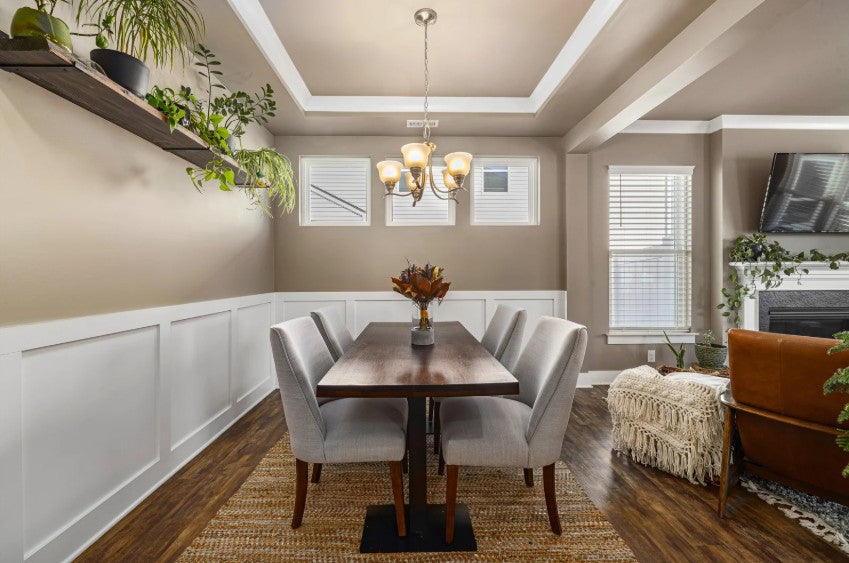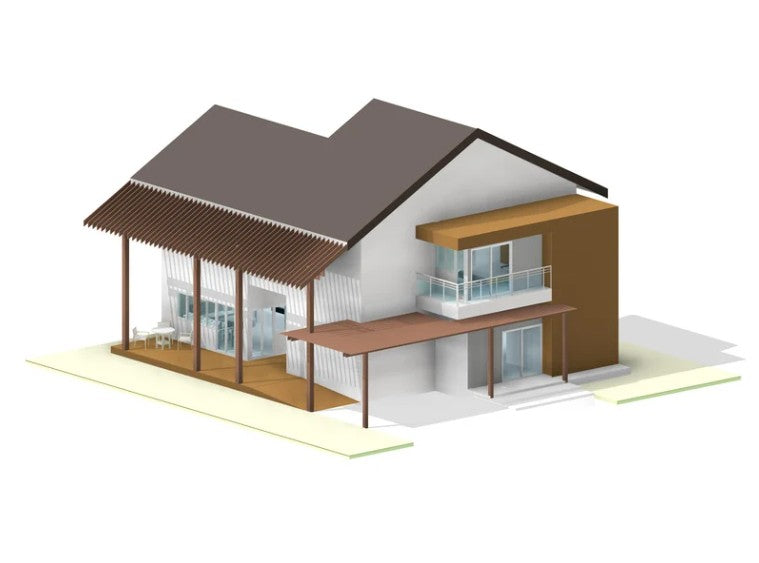In the dynamic world of interior design, 3D floor plan models have revolutionized how professionals conceptualize, present, and execute projects. These powerful tools offer a myriad of benefits that significantly enhance both the creative process and client experience. Let's explore the top six advantages of integrating these visualization techniques into the interior design workflow, showcasing how they elevate project outcomes and streamline operations. From creating realistic visualizations that bring concepts to life, to dramatically improving project efficiency and communication, the impact of 3D floor plans cannot be overstated. These tools not only aid in precise space planning and furniture arrangement but also facilitate better decision-making throughout the design process. By leveraging these technologies, interior designers can offer clients a more immersive and interactive experience, ultimately leading to higher satisfaction and project success rates.
Selecting materials and colors for a home is often an overwhelming challenge for clients. However, with the implementation of 3D floor plan modeling, DM Aesthetics Interiors & Decor revolutionizes this process. Our leverage cutting-edge technology to showcase multiple design possibilities within a realistic virtual environment. This advanced visualization technique empowers clients to see how various materials and color schemes will not only appear but also interact within their specific living spaces.
The benefits of this innovative approach are multifaceted. Firstly, it significantly enhances client decision-making, allowing for a more confident and informed selection process. Secondly, it helps avoid costly mistakes that can occur when relying solely on imagination or traditional 2D representations. Lastly, this method dramatically increases client satisfaction by ensuring the final design aligns perfectly with their vision and expectations.
By utilizing 3D floor plan modeling, we offer our clients a unique advantage in the interior design market. This technology-driven approach minimizes expenses by reducing the need for physical samples and mock-ups, while simultaneously maximizing the potential for creating truly personalized and stunning interiors.
Time efficiency is a critical factor in the success of any interior design project. Our innovative use of 3D floor plan models significantly streamlines the entire design process, offering substantial time savings for both the team and clients. These digital models serve as a versatile foundation that can be swiftly modified by any skilled designers, eliminating the need to start from scratch with each iteration. This approach allows your interior designer to complete assignments in a fraction of the time required by traditional methods, a crucial advantage when facing tight deadlines or managing multiple projects simultaneously.
The adaptability of 3D floor plans enhances an interior designer ability to respond quickly to client feedback and changing requirements. By leveraging this technology, we can explore multiple design options efficiently, present alternatives to clients more effectively, and make real-time adjustments during consultations and check-ins. This agility not only improves client satisfaction but also positions your interior designer as a forward-thinking, tech-savvy design studio in the competitive market.
Moreover, the time saved through the 3D modeling process translates directly into cost savings and increased productivity. An interior design studio can take on more projects, dedicate additional time to creative aspects of design, and ultimately deliver higher quality results to our clients.
Marketing plays a pivotal role in the success of interior design businesses, with visual representations serving as powerful tools to showcase expertise and attract clients. High-quality 3D floor plan models, detailed scans, and precise blueprints are essential assets that can significantly enhance a firm's marketing efforts across multiple channels. These professional-grade visuals serve dual purposes: they elevate the firm's online presence on websites and social media platforms while simultaneously strengthening the designer's personal portfolio.
The impact of these visual assets extends beyond mere aesthetics. By incorporating cutting-edge 3D models and meticulously crafted blueprints into their marketing strategy, design firms can effectively demonstrate their technical proficiency and creative vision to potential clients. This approach not only highlights the firm's capabilities but also provides tangible evidence of their attention to detail and commitment to utilizing advanced design technologies.
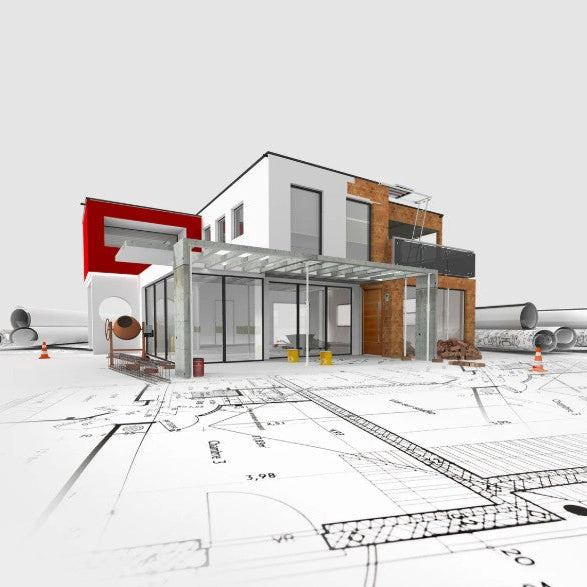
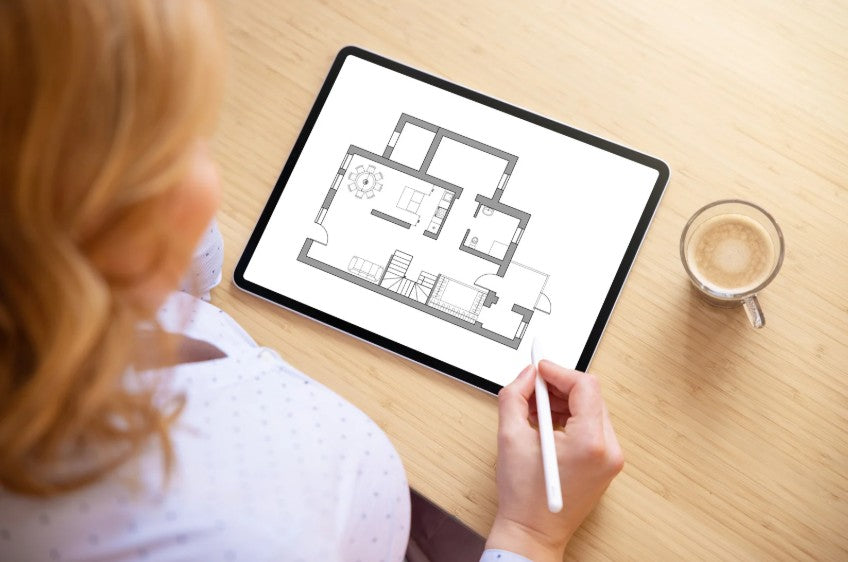
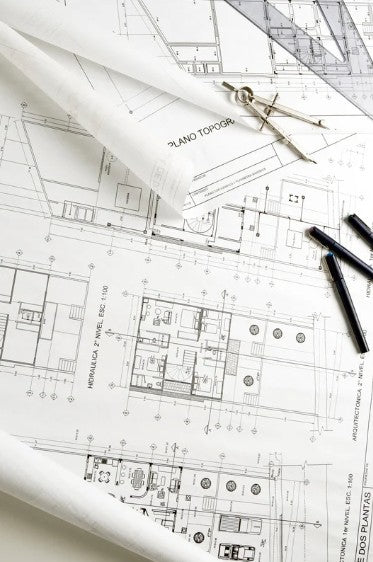
3D floor plan models are revolutionizing the interior design industry, offering a suite of benefits that enhance project execution and client satisfaction. This technology significantly improves client communication by providing immersive, realistic visualizations of design concepts. It allows clients to virtually walk through their future spaces, making design decisions more tangible and accessible. As technology continues to advance, 3D floor plan models will undoubtedly remain a game-changer in the interior design field. The integration of virtual reality (VR) and augmented reality (AR) with 3D models promises even more immersive experiences for clients. Interior designers who embrace and master this technology position themselves at the forefront of the industry, offering cutting-edge services that meet the evolving expectations of modern clients. By leveraging 3D floor plan models, designers can set themselves apart in a competitive market and ensure a bright, innovative future for their business.
3D Floor Plan Models offer significant advantages in streamlining the design process and enhancing collaboration among all stakeholders. These detailed visual representations effectively eliminate confusion between team members, including contractors, architects, and interior designers. By providing a shared, comprehensive model, 3D floor plans improve coordination and ensure that each team member clearly understands their responsibilities and how their work fits into the overall project. By fostering a harmonious collaboration environment, 3D Floor Plan Models enables an interior designers team to deliver well-coordinated, high-quality design solutions that exceed a clients expectations. This innovative approach not only enhances a service offering but also positions an interior design studio as a forward-thinking leader in the interior design industry.
Space efficiency stands as a critical component within the interior design field, and 3D floor plan models have revolutionized how designers approach this challenge. These advanced tools empower interior designers to effortlessly modify layouts and experiment with furniture placement, ensuring optimal use of available space. By leveraging 3D modeling technology, designers can seamlessly integrate all components within a space, creating harmonious and functional environments that meet both aesthetic and practical needs.
The utilization of 3D floor plans offers numerous advantages for both designers and clients. For designers, it streamlines the creative process, allowing for rapid iterations and real-time adjustments. This efficiency translates to cost savings and improved project timelines. For clients, these visual representations provide an immersive preview of their future homes or offices, offering a clear understanding of traffic flow, functionality, and spatial relationships before any physical changes are made.
3D floor plan models have revolutionized the way interior designers communicate their vision to clients, offering a significant advantage over traditional 2D sketches. These sophisticated models provide a clearer, more comprehensive view of the overall design, allowing clients to visualize the space in a way that closely mimics reality. This enhanced clarity not only improves client understanding but also fosters trust and satisfaction, leading to smoother project approvals and fewer revisions.
The implementation of 3D floor plans in our design process offers multiple benefits:
- Improved spatial awareness: Clients can better understand room layouts, furniture placement, and traffic flow
- Enhanced decision-making: Easier for clients to make informed choices about colors, materials, and finishes
- Reduced miscommunication: Minimizes the risk of misinterpretations that often occur with 2D drawings
- Increased client engagement: Interactive 3D models allow clients to feel more involved in the design process
By leveraging this technology, we position ourselves as a forward-thinking design studio that prioritizes client satisfaction and project efficiency. The use of 3D floor plans not only streamlines our workflow but also serves as a powerful marketing tool, showcasing our commitment to innovation and client-centered design practices.

